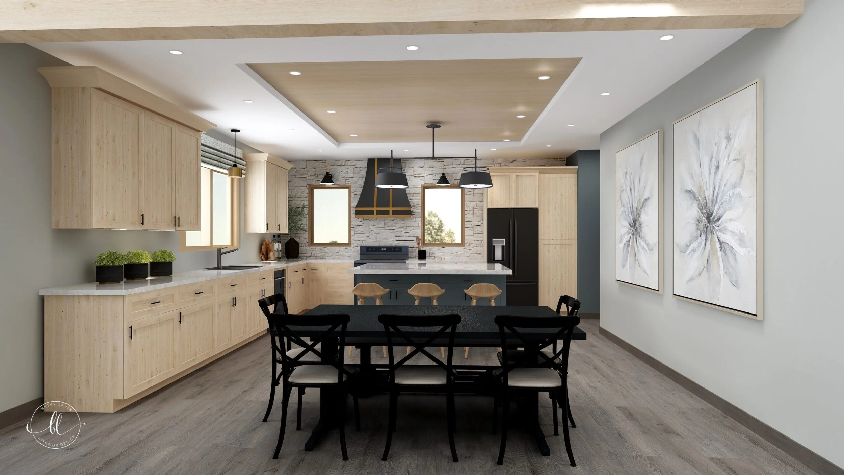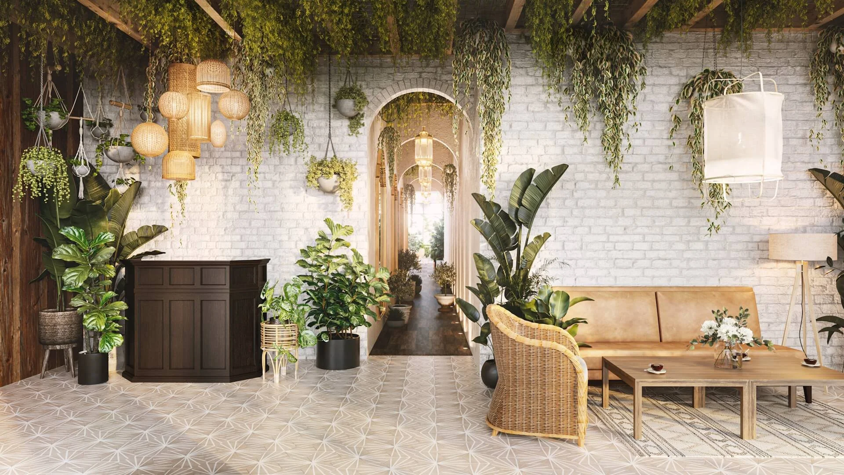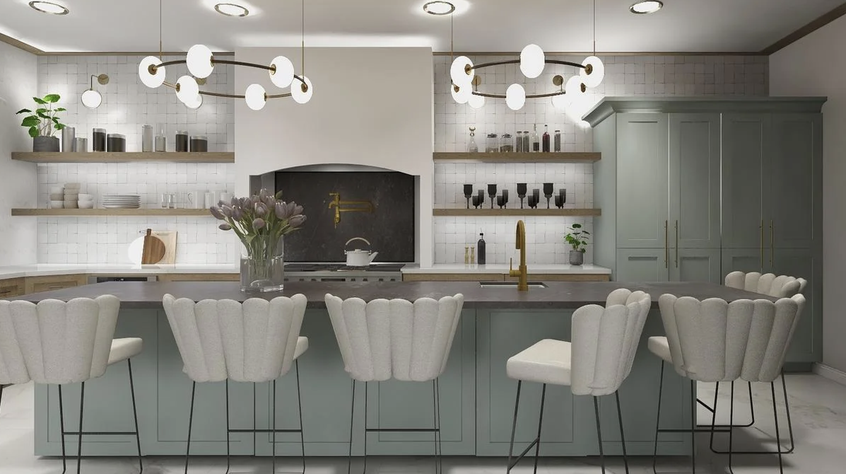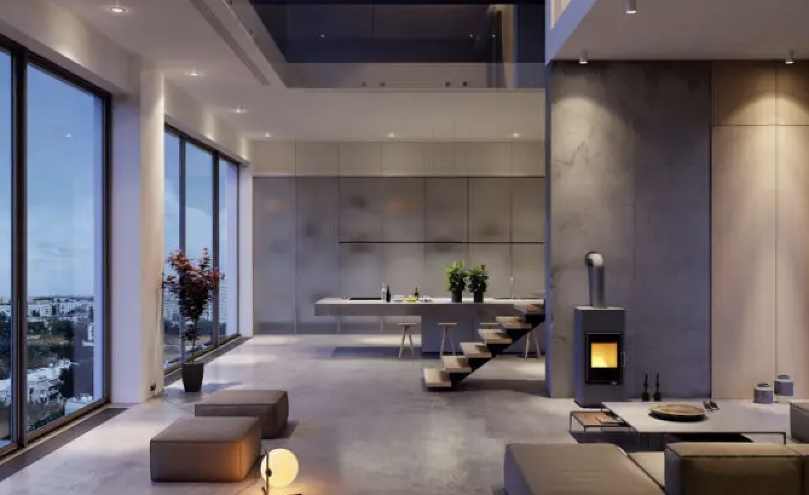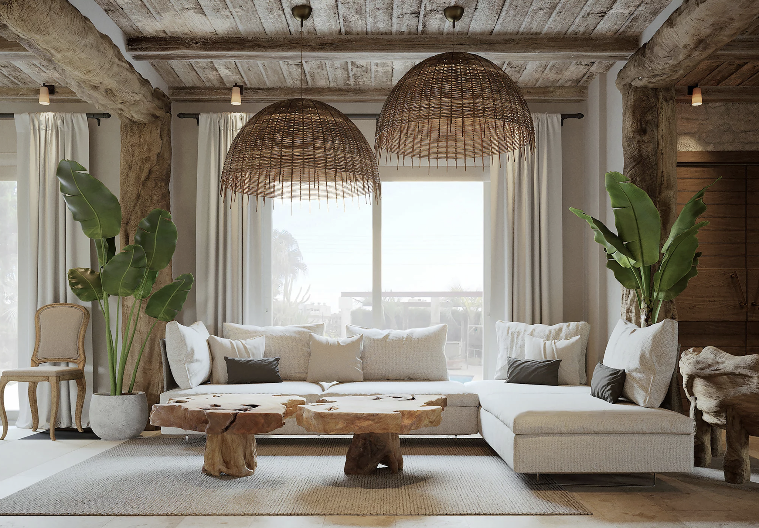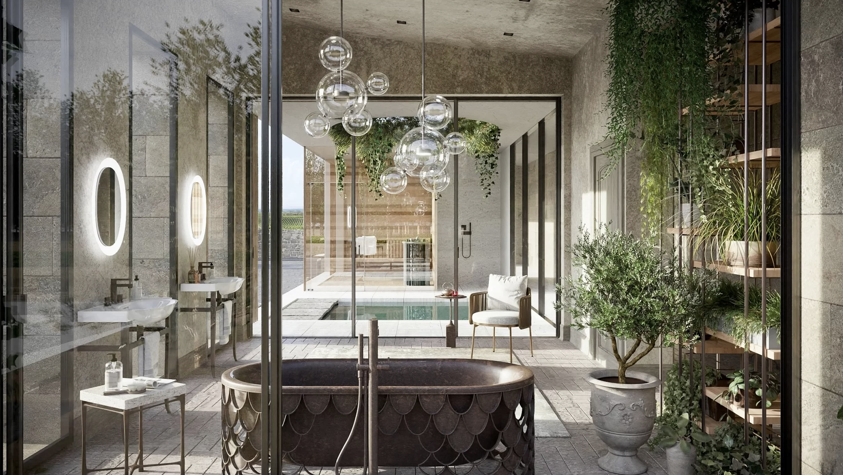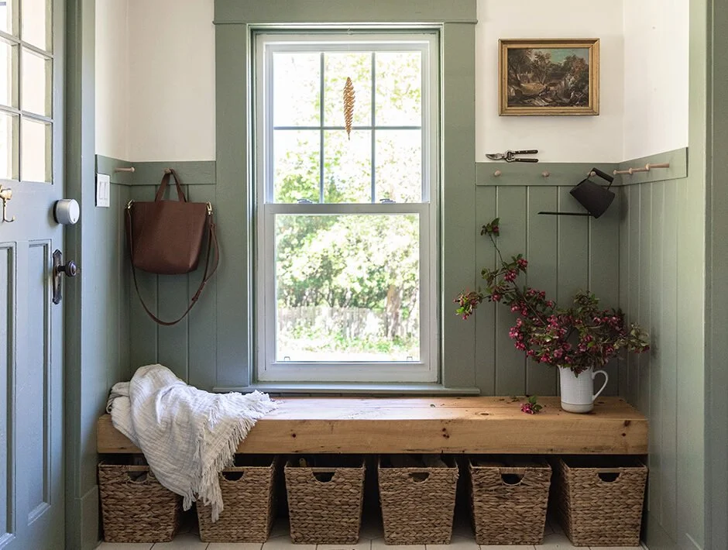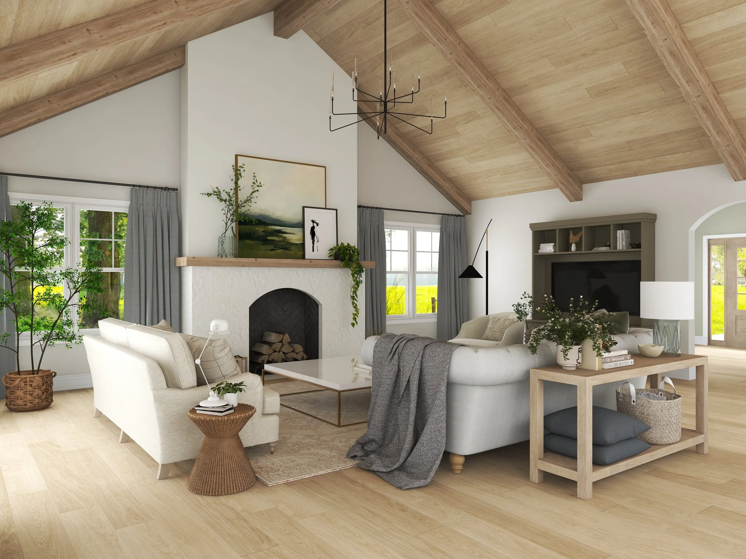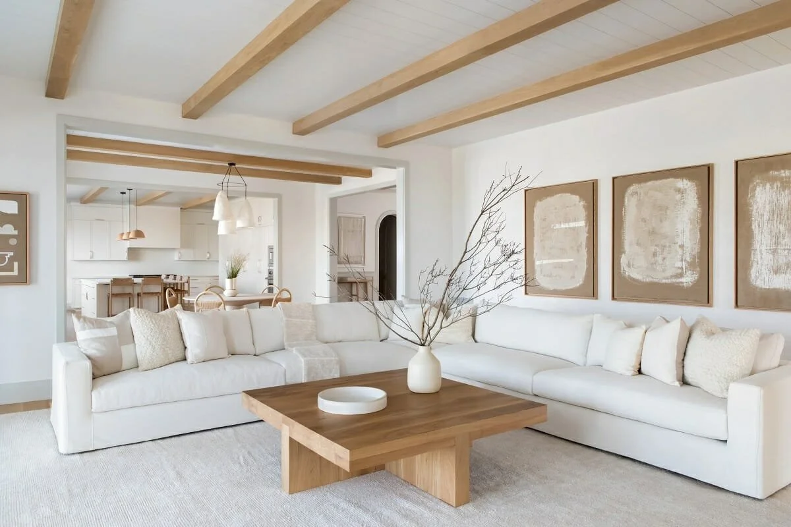3D RENDERING
I offer my clients 3D interior renders. By creating a realistic 3D model of the desired space, we can bring a client’s vision to life. 3D interior rendering starts by creating a 3D model of the space, including all the necessary details. Models can be created from scratch, or from an existing floor plan. Once the model is complete, it can then be rendered with realistic lighting and textures, to create a realistic visual. This allows us to showcase spaces, make changes and any adjustments before the project begins
The benefit of 3D interior rendering goes beyond just visualizing the design. The 3D model can be used to calculate the cost of materials and labour, and the time needed for completion. We can also use the 3D model to simulate how the space will look and feel in different lighting and colour schemes.
